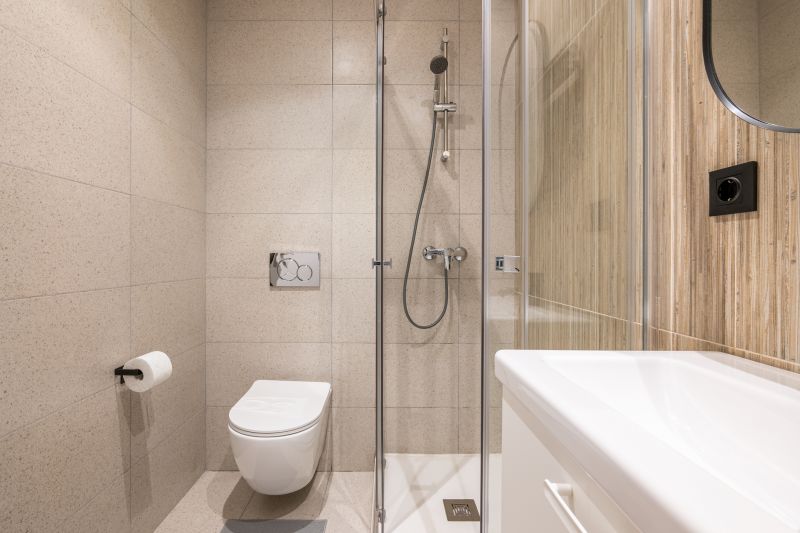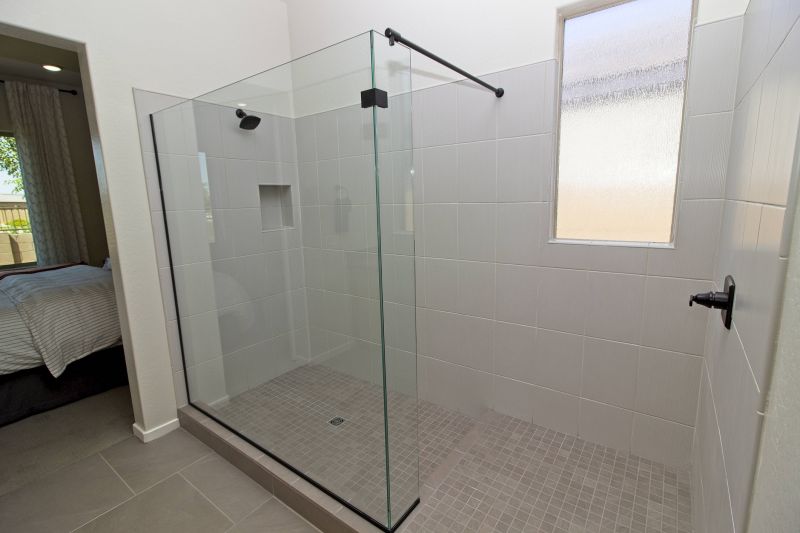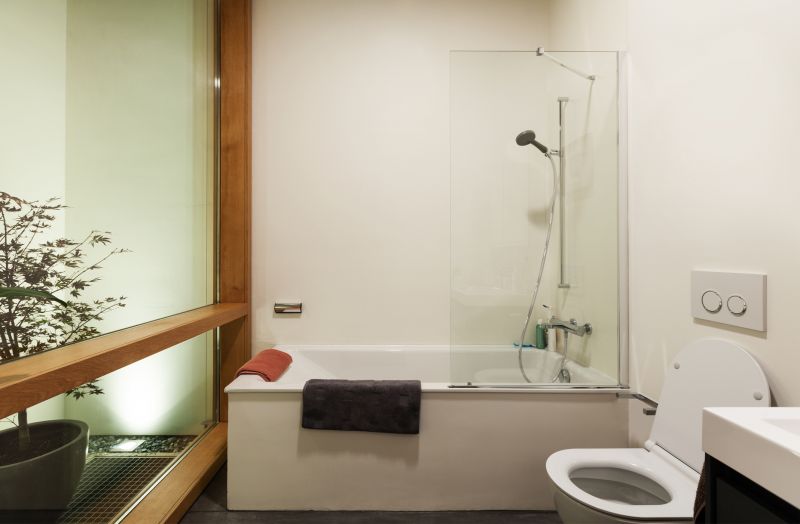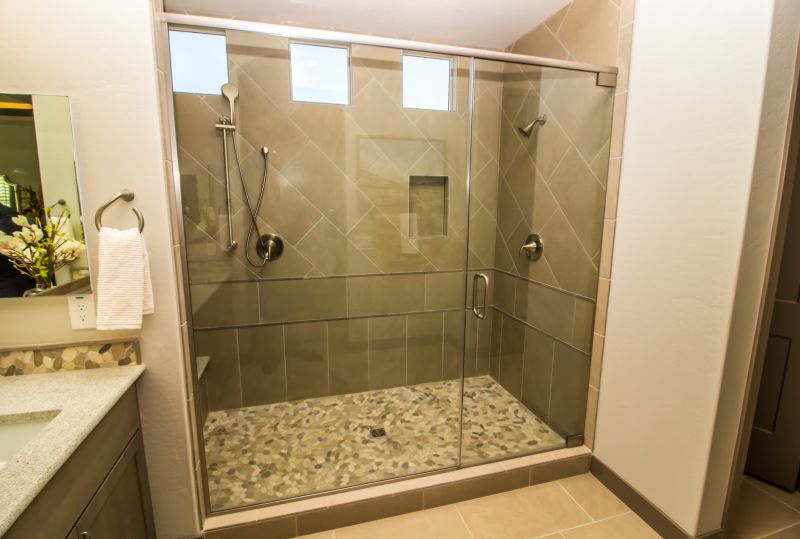Efficient Shower Arrangements for Tiny Bathrooms
Designing a functional and stylish shower space within a small bathroom requires careful planning and creative solutions. Optimizing limited space involves selecting layouts that maximize usability while maintaining a sense of openness. Common configurations include corner showers, walk-in designs, and shower-tub combinations, each offering distinct advantages in terms of space efficiency and aesthetic appeal.
Corner showers utilize two walls to contain the shower area, freeing up more space for other bathroom features. They are ideal for small bathrooms due to their compact footprint and can be customized with various door styles, including sliding or pivot doors, to enhance accessibility.
Walk-in showers feature open designs with minimal framing, creating an illusion of more space. They often incorporate glass panels that extend from floor to ceiling, providing a sleek look while making the bathroom appear larger and more open.

A compact corner shower with glass enclosure, maximizing space while maintaining a modern look.

An open, frameless walk-in shower design with large tiles to create a seamless appearance.

A practical solution combining a small bathtub with a shower, suitable for multi-purpose use.

A shower enclosed with clear glass panels, enhancing natural light and the sense of space.
In small bathroom shower designs, the choice of fixtures and materials plays a crucial role. Light-colored tiles and reflective surfaces can make the space appear larger, while built-in niches and shelves help optimize storage without cluttering the area. Incorporating a frameless glass enclosure not only adds a contemporary touch but also prevents visual barriers, contributing to an open feel.
Layout options should consider accessibility and ease of maintenance. For example, walk-in showers with no threshold reduce tripping hazards and facilitate entry for all users. Similarly, choosing durable, waterproof materials ensures longevity despite the compact space and frequent use. Proper lighting, including recessed fixtures or LED strips, enhances visibility and ambiance within small shower areas.
The placement of plumbing fixtures is also vital in small bathroom shower layouts. Positioning the shower head and controls to minimize piping runs can save space and reduce installation costs. Additionally, utilizing multi-functional fixtures, such as combined showerheads with adjustable settings, can enhance user experience without occupying extra space.

